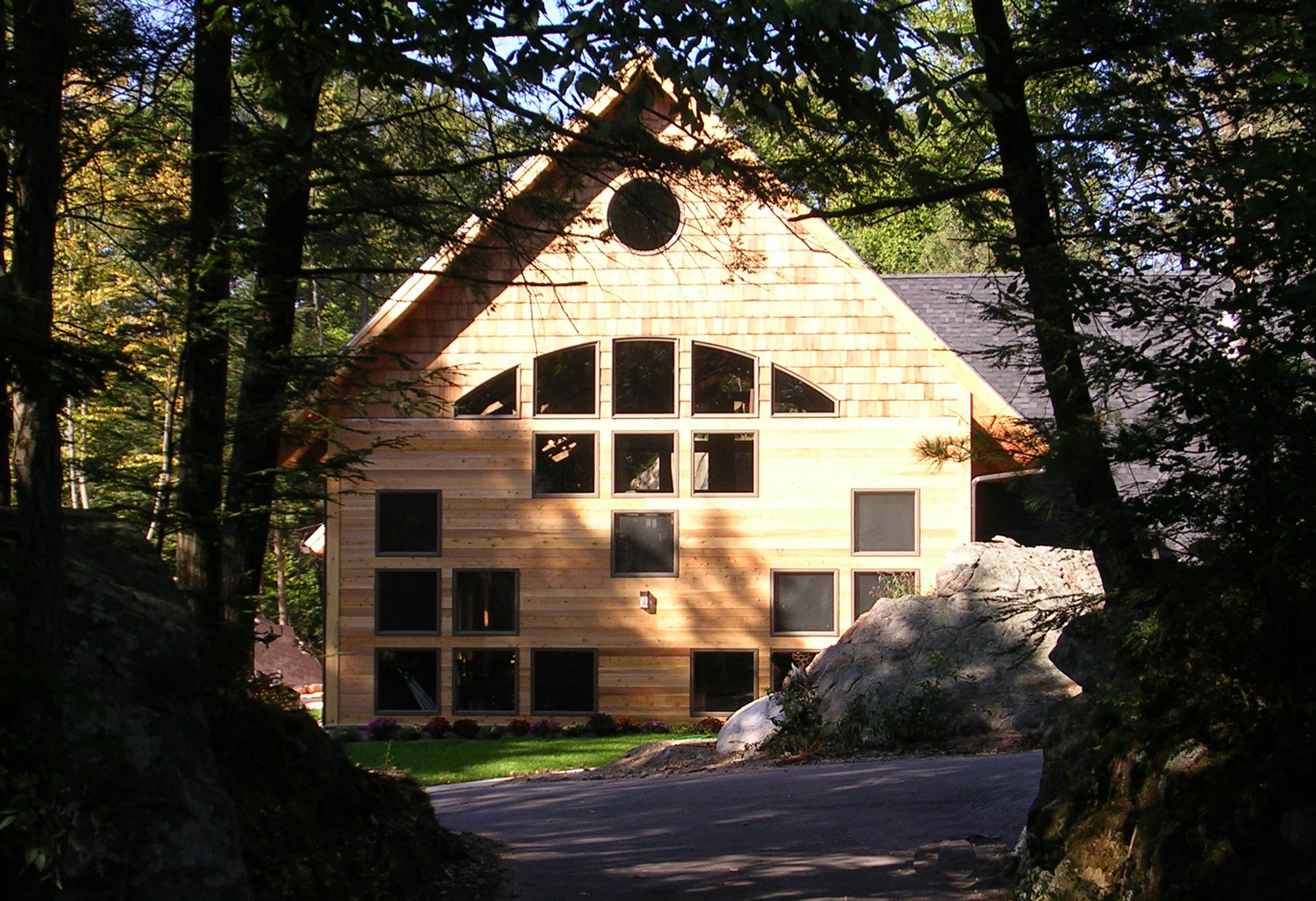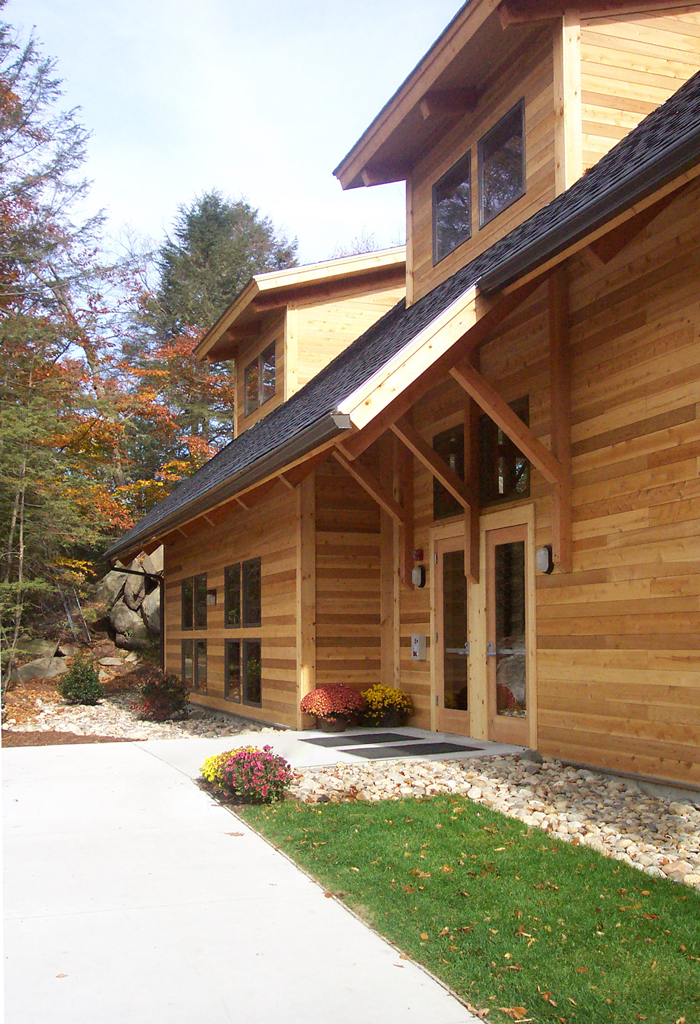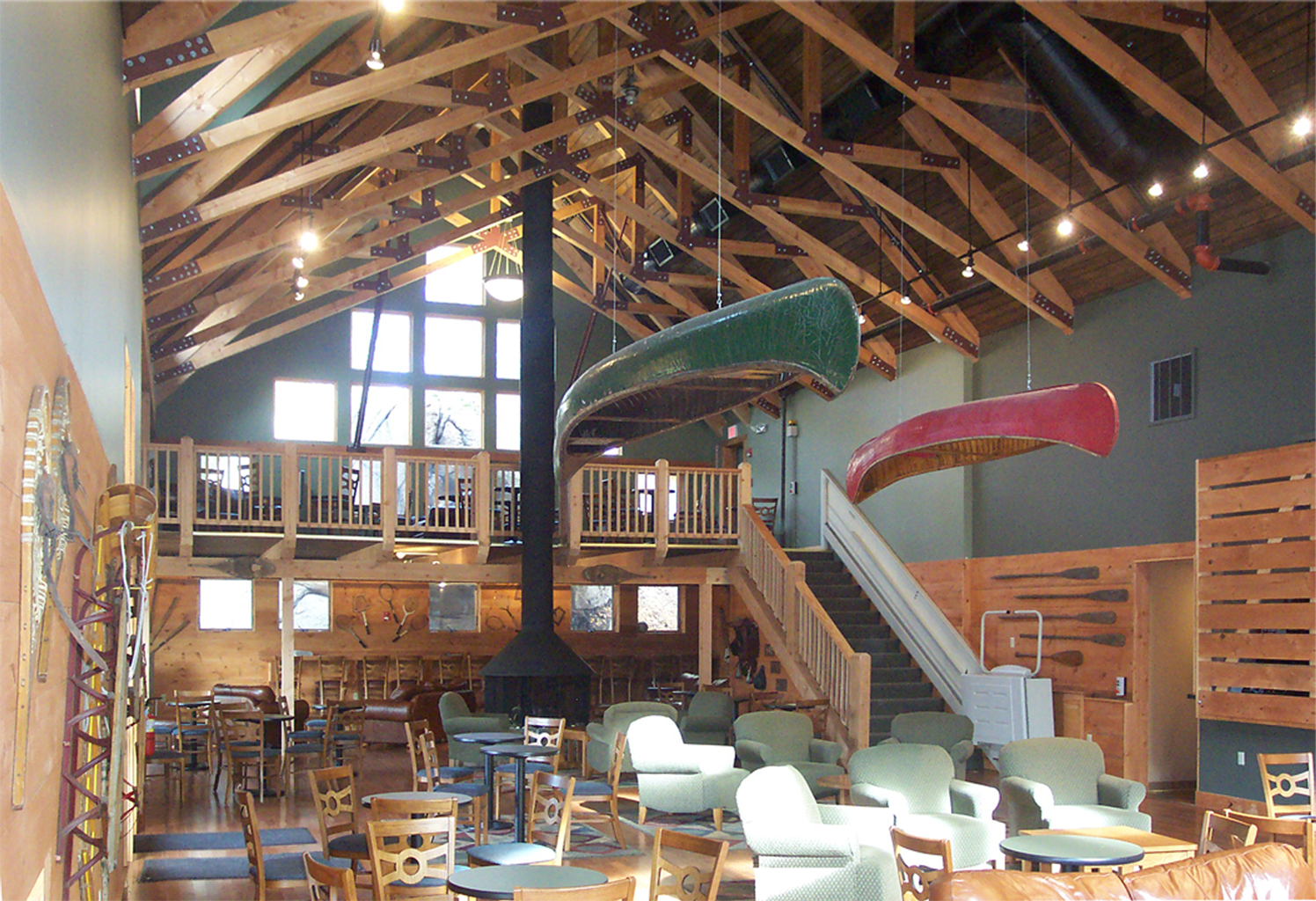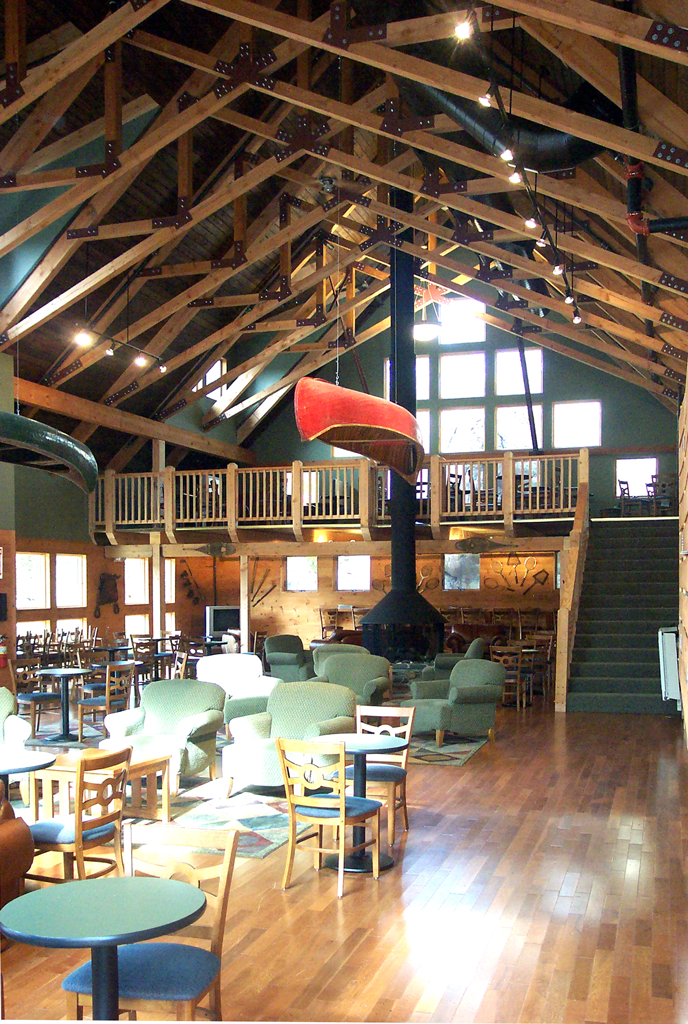Community Center
Description
Endicott's Student Community Center is designed to provide large, informal community gatherings and multi-function space for 250 Endicott students, including a large, commercial kitchen. The grand, central hall has a double volume space framed with handmade timber scissor trusses and exposed wood decking. A central hearth provides warmth and a central focus. A large, open floor plan with a mezzanine level, multiple convenience and tel/data ports allows for many different kinds of uses. Nilsson + Associates Architects provided full Architectural Design, Construction Documents and Contract Administration Services for the Student Center. Client Feed-Back “Endicott College has worked with Nilsson Associates on three consecutive projects. Nilsson + Associates Architects has been a vital part of our campus development, they understand what the College is trying to accomplish, they work closely with us to design according to our needs, they are able to manage within the budget restraints. Nilsson Associates works with us through concept, design and construction. They are available to make adjustments along the way. As President of Endicott College; I have been very pleased with Rick and his staff of professionals. They are a creative and talented team whom I feel very lucky to have as a resource.” Dr. Richard E. Wylie, President, Endicott College
Details
Categories:Institutional
Project Type:
Student Center, Classrooms
Services:
Design, CDs
Client Type:
Higher Education, College + University
Client:
Endicott College
Architect:
Nilsson Architects




